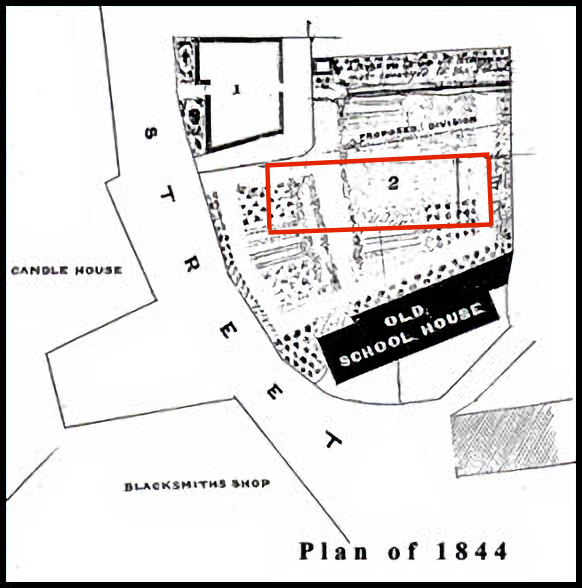
....... and its transition to a Public Library
For background purposes, it should be stated that the first actual school in Angmering came about as a result of benefactor William Older (died 26 March 1680), a yeoman farmer. leaving £100 in his Will to purchase land on which to build a school and, after his wife's death, the rents from all his lands to pay for a schoolmaster. His Will records:
I give the summe of One hundred pounds to Thomas Olliver of East Angmering aforesaid yeoman to bee by him laid out & disposed of so soon after my decease as conveniently can bee uppon Trusts & for the uses herein after menconed. That is to say That the said Thomas Olliver doe purchase an howse & garden in East Angmering aforesaid or West Angmering in the County aforesaid or a small parcell of Land & build an howse thereon to Humphrey Gratwicke of Hamm in the parrish of Angmering aforesaid Gent the said Thomas Olliver & Hugh Penfold of East Angmering aforesaid yeoman & to their heires for ever. To the intent & purpose that the said Humphrey Gratwicke, Thomas Olliver and Hugh Penfold & the Churchwardens of the parrish of Angmering & their heyres & successors for ever shall from time to time at their discretions place in the said Messuage or howse so. to bee bought purchased or built a convenient Schoolmaster for the teaching & instructing poore Children within the said parrishes of West & East Angmering or either of them. Which said Schoolmaster shall from time to time have the use & benefitt of the said howse & garden. And for the better mayntenance of the said Schoolmaster I doe by this my will give & devise unto the said Humphrey Gratwicke, Thomas Olliver and Hugh Penfold & the Churchwardens of the parrish of Angmering & their heires & successors for ever All my Messuage Lands Tenements & herediments whatsoever situate lying & being in the parrish of East Angmering aforesaid. Uppon trust & confidence that they the said Humphrey Gratwicke, Thomas Olliver and Hugh Penfold & the Churchwardens aforesaid & their heires & successors shall from time to time & at all times p’mitt & suffer Sarah Older my loveing wife to receive & take upp the Rents & profitts of the last menc’oned Messuage lands & Tenements during her naturall life. And after her decease for ever hereafter shall permitt & suffer such Schoolmaster aforesaid to receive & take the Rents Issues & profitts of the said messuages, lands & tenements for his paines in teaching the poore Children of the pishes of East & West Angmering aforesaid ............... And I doe hereby desire direct & appoynt the said Humphrey Gratwicke, Thomas Olliver and Hugh Penfold & the Churchwardens aforesaid & their heires & successors for ever to take care that the Schoolmaster bee carefull & diligent in teaching & instructing such poore children of the said pishes as the said Humphrey Gratwicke, Thomas Olliver and Hugh Penfold & the Churchwardens aforesaid & their heires & successors shall think fitt . And that the said Schoolmaster doe sufficiently keepe repayred & mayntaymed All the said Buildings soe devised as aforesaid. And I doe hereby direct & appoynt the said Humphrey Gratwicke, Thomas Olliver and Hugh Penfold & the Churchwardens as aforesaid & their heires & successors at their pleasure to remove & displace the said Schoolmaster & to elect nominate & place in another Schoolmaster as they from time to time shall thinke meete & convenient desireing them not to lett the said Schoole bee neglected for want of a Schoolmaster nor the Premises bee misimployed but to see the same bee imployed according to the true meaning of this my Will .............
The first school opened in 1682 and was situated just a few yards to the south-east of where Angmering Public Library stands today. The school stood there until 1844.
Despite some refurbishment c1780 and some enlargement in 1818, the old building was in a delapidated state and probably too small for Angmering's growing population. As a result, the squire of Ham Manor, William Gratwicke Kinleside Gratwicke, at his own expense, had the old school demolished and a new one built approximately 30-40 feet to the north using some of the materials from the old school. (See plan below - the site of proposed new school is outlined in red). To be able to build the new school, it was necessary for the William Older's Charity to purchase a garden plot to the north of the old school from George Cortis which they did for a sum of £35 6s. [Ref: WSRO HC 525, 526 & 259]. The new building was approximately 22 metres long and 5 metres wide.

However, only a few years' later, Gratwicke agreed to pay for a massive re-building in 1852/3 of St Margaret's Church designed by Samuel S. Teulon, plus Vestry Cottage and Vestry Hall. To complement the Church and the other buildings in that location, Gratwicke agreed to extend and enhance the appearance of the school that had only been built about 8 years' earlier, no doubt to provide a compatible street scene.
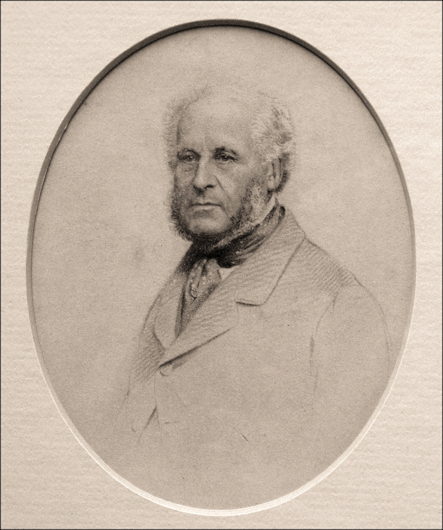
William Gratwick Kinleside Gratwicke
(1794-1862)
A new west end extension of approximately 3 metres long (incorporating a new fireplace) was added to the west side plus a bell tower and a new porch on the east side. While the earlier school was built using cobbles, the new constructions were faced at a grander level with pleasing knapped and square dressed flintwork with red brick decorations. The existing chimney was enhanced with the knapped flintwork. An adjoining house on the north side was also built for the schoolmaster.
At this point, it needs to be explained that, in re-building of St Margaret's Church, Samual Teulon engaged two young sculptors, Scottish-born James Forsyth and Belgian-born Theodore Phyffers, both of whom went on to become eminent sculptors in the later Victorian period. It may well have been that Forsyth and Phyffers continued to sculp works for the school building including a statue of a mother and two children was erected on the west frontage of the school together with an 1853 datestone, and a very fine sculpted dedication in Gothic script (now weathering) which reads:

"Endowed by Mr William Older AD 1682 - rebuilt by WGK
Gratwicke, Esq AD 1853"
An identical 1853 datestone was erected over the new entrance porch on the south side. Within the school, carved stone corbels - probably representing historical figures - were produced to support the roof timbers, although the figures have never been identified. Further, a handsome marble bust in Greco-Roman style was installed in a prominent position over one of the fireplaces. It is believed that this was a classical representation of WGK Gratwicke of Ham Manor, the benefactor who provided the money for the building of the school, which re-opened in 1853. The bust was removed and, for 50 years, lay by a lawn at St Margaret's CE Primary School (see further below). It seems the school were unaware of the provenance and value of the bust and it was disposed of several years' ago. Fortunately, a former member of staff possessed a photo (below) of the bust taken in 2009. However, it is very difficult to say whether this was a likeness of Gratwicke in his younger years and, if so, why was it represented in Greco-Roman style. Neither is there any real evidence that it was carved by either Forsyth or Phyffers.

Below are images of some more of the sculpted items:
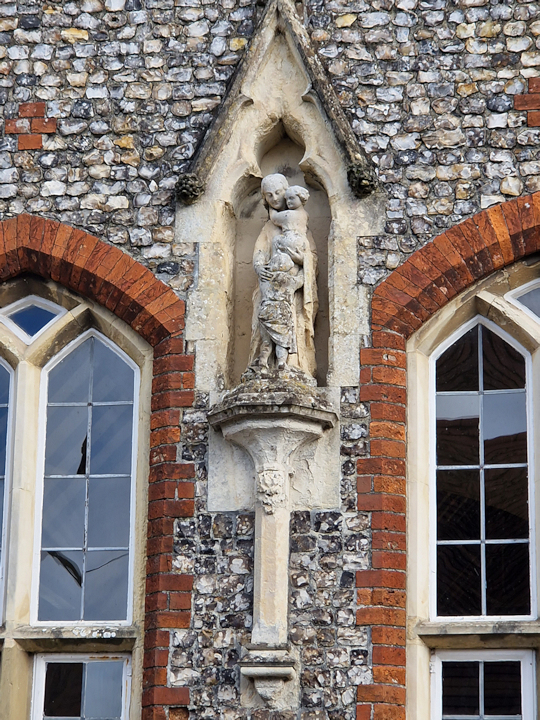 ...
...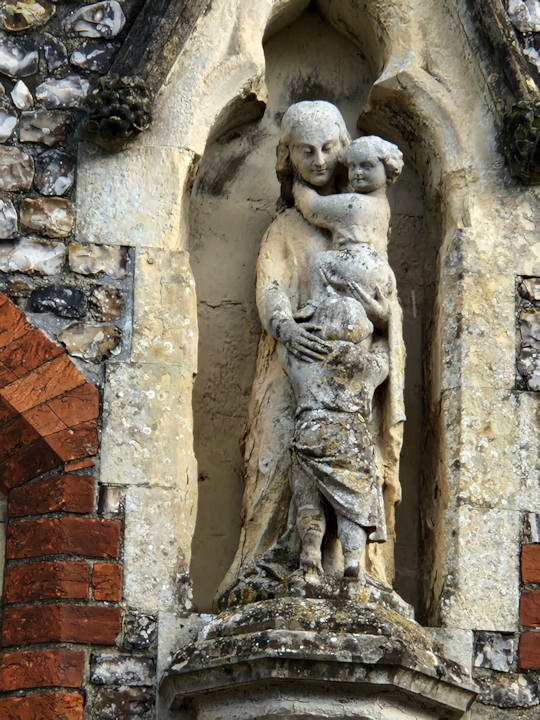
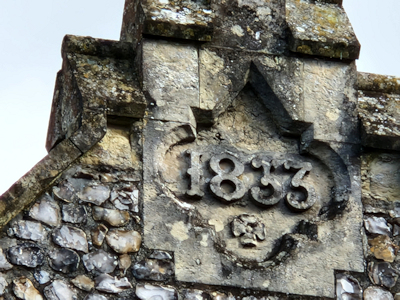 ...
...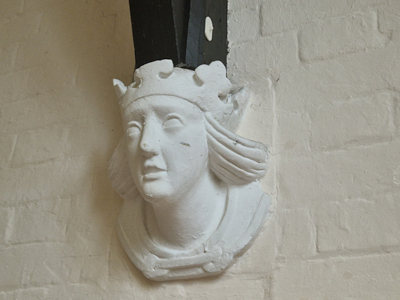 ...
...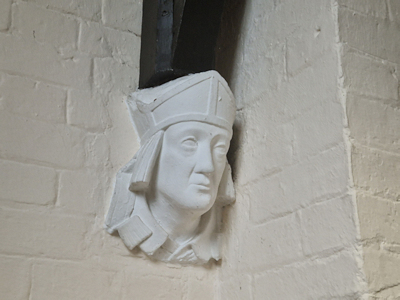 ...
...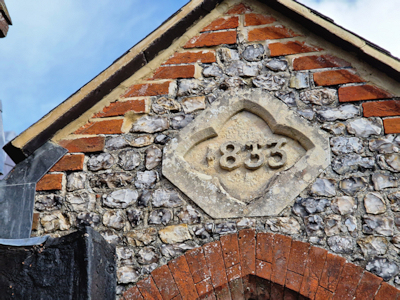
The 1870 Education Act was the very first piece of legislation to deal specifically with the provision of education in England and Wales. It was a commitment to provide education on a national scale and within a few years led to compusory education. With this in mind and the increasing number of pupils attending school, the trustees of the William Older's Charity in 1883 resolved "to consult an architect as to enlarging the school premises”. Later that year, a very detail specification was written for a new wing to form a new Infants School. [WSRO Par 6/25/1 & 7]. The eastern wing, suitable for 70 pupils, was built and opened in 1884.
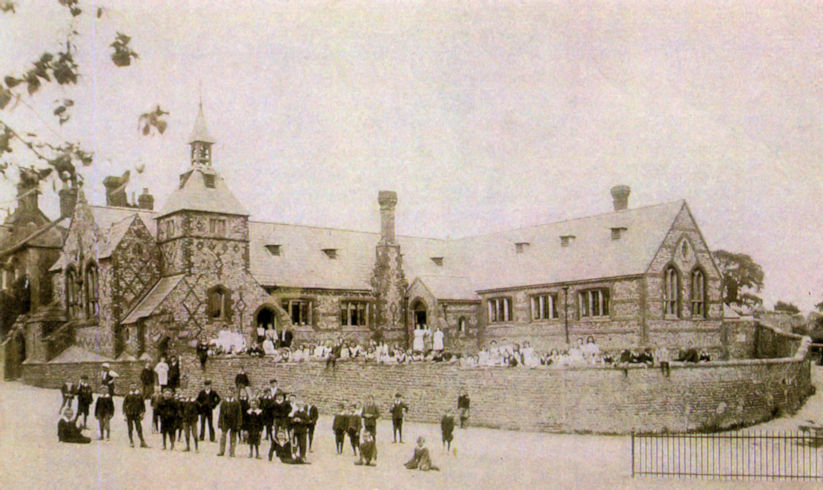
School c1900
In 1899, Edwin Harris, a local carpenter and builder, historian, and parish councillor, re-laid the school floor assisted by a number of others from the community. The floor was again re-laid in 1933 by Harry Bentley, assisted by village tradesmen. We know this and the names of the assistants from a bottle containing two documents discovered under the floorboards in the 1970s.
With a burgeoning population, and the school struggling to satisfactory educate some 160 pupils, William Older's Charity School finally closed in 1966, the pupils removing to a newly-built faith school at the north end of Arundel Road, named St Margaret's CE Primary School. Half of the pupils moved at the start of the Autumn Term 1965, with the remainder the following year.
The building remained empty for 8 years and there were fears that it might be demolished to make way for new housing. It was even suggested that it be purchased by Angmering Parish Council for use as a community or youth centre. However, West Sussex County Council decided to purchase the building from the Charity trustees and to convert it into public library. This opened in 1974.
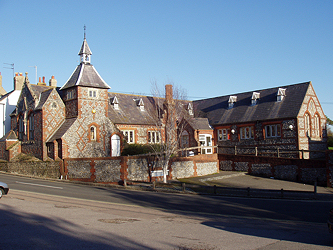
Angmering Public Library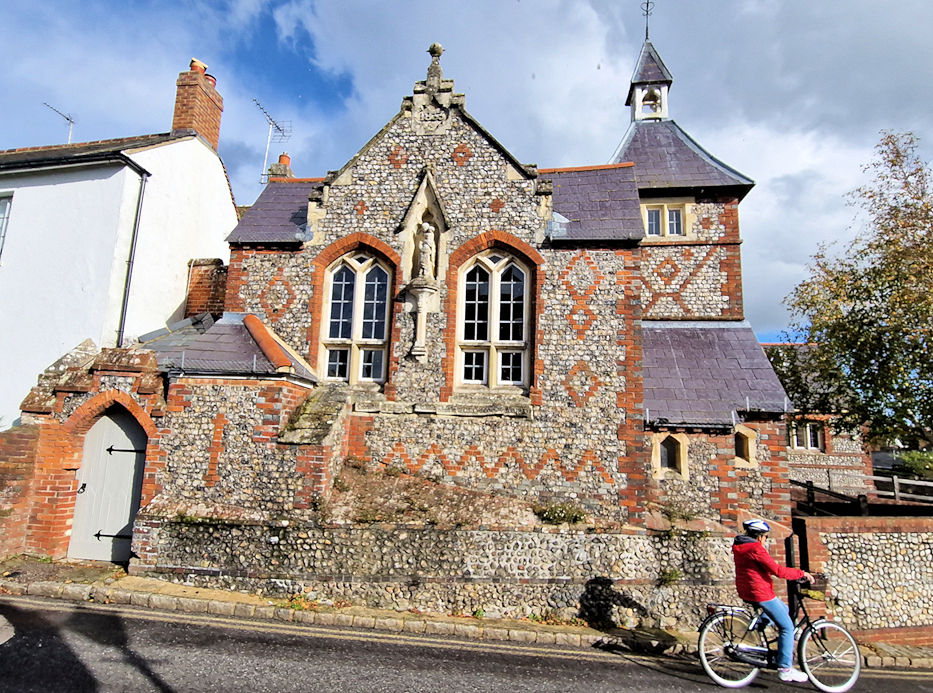
Angmering Public Library - west side
In 2007, some external renovation work was undertaken, and in particular on the bell tower roof which took some weeks to complete.
Neil A Rogers-Davis
31 October 2023
Acknowledgments:
To: Ms Janet
Ayre for the photo of the marble bust.
To: Angmering Library for allowing
photos to be taken of the corbels.
To: R W Standing for the WSRO
references
References
The Sussex Express,
6 April 1953.
The Builder, 25 October 1856
The Forsyth Brothers website,
2023 http://www.theforsythbrothers.com/
West Sussex Records
(identified within the text).
The late Leslie Baker's Newsletter article of
November 1991.