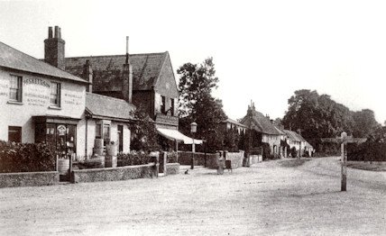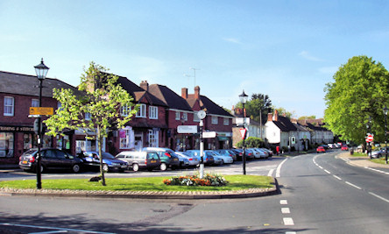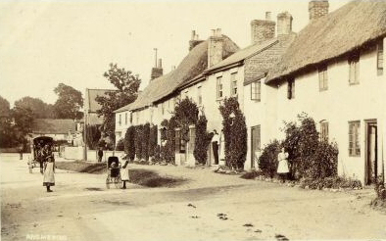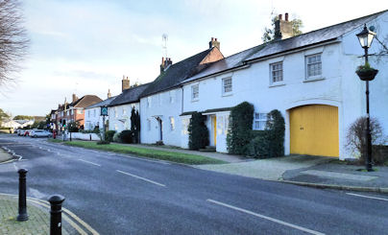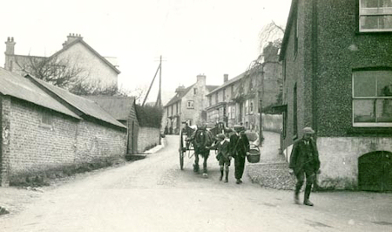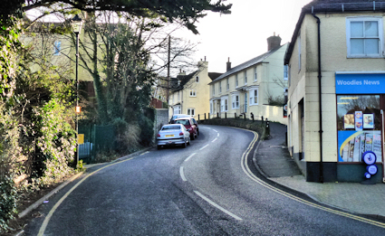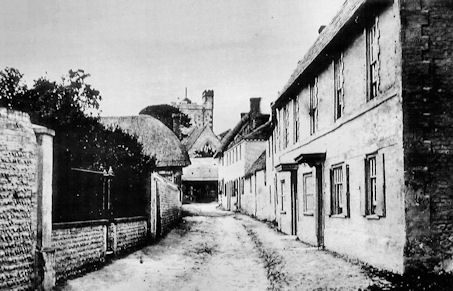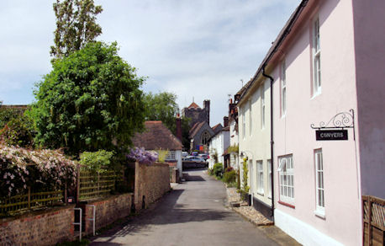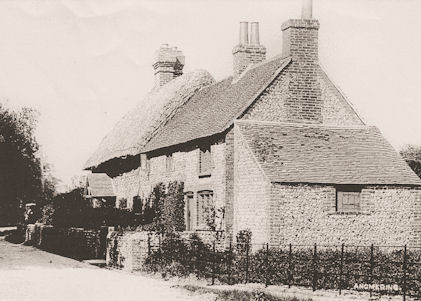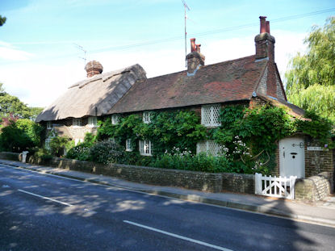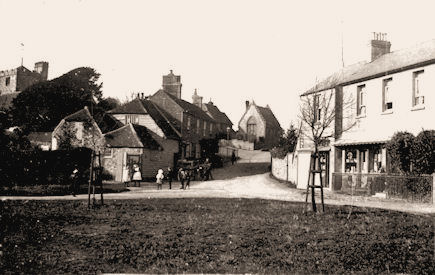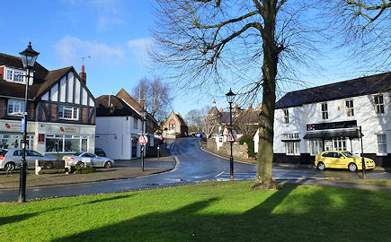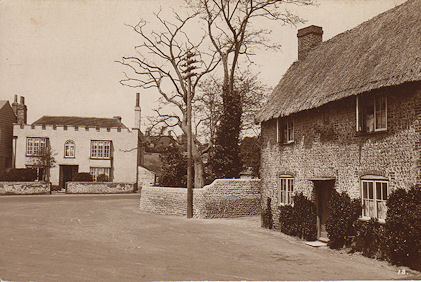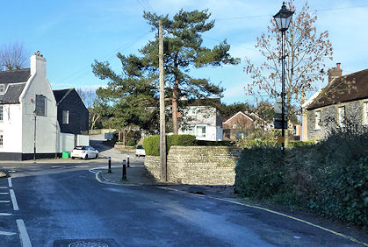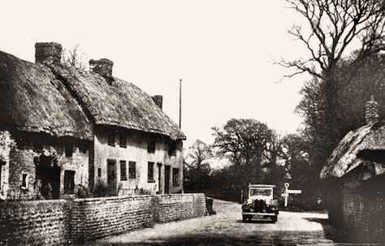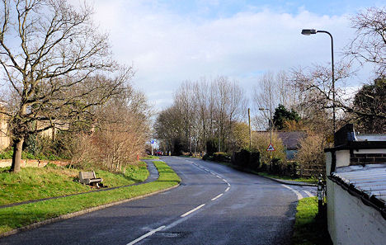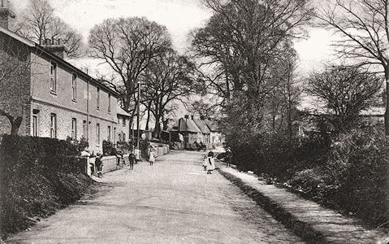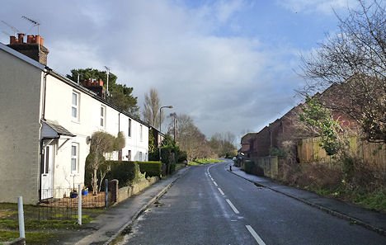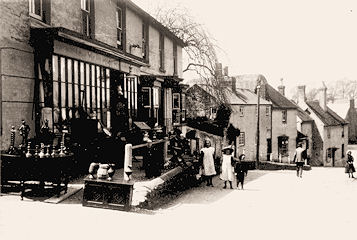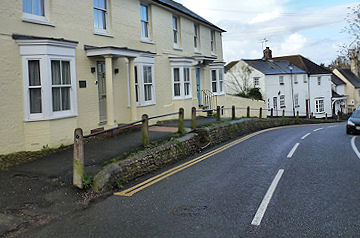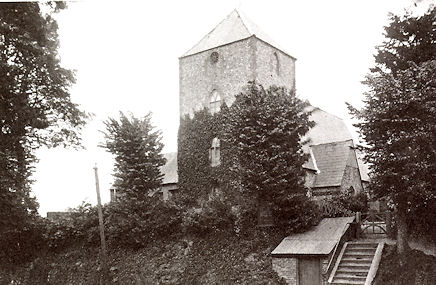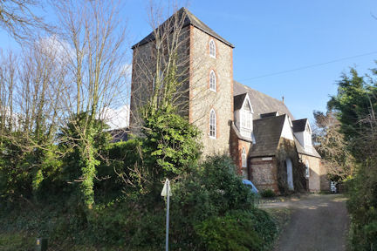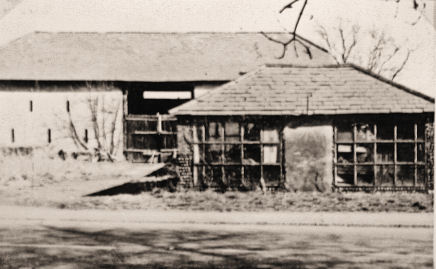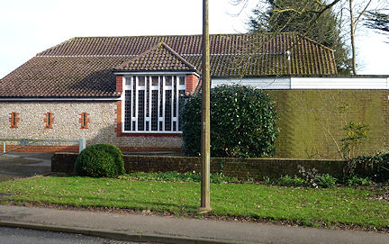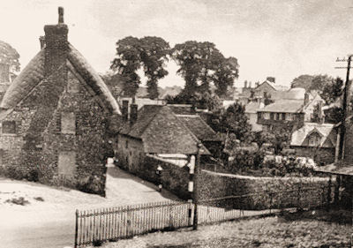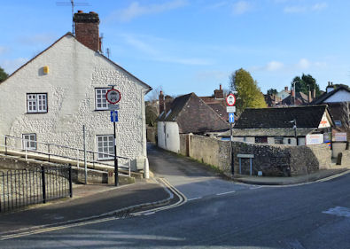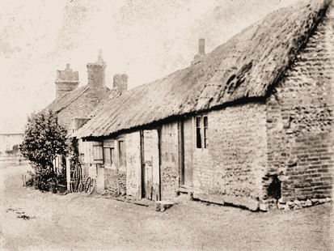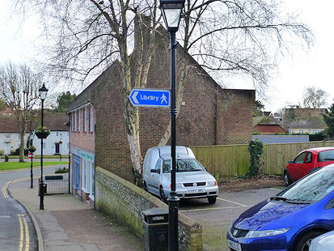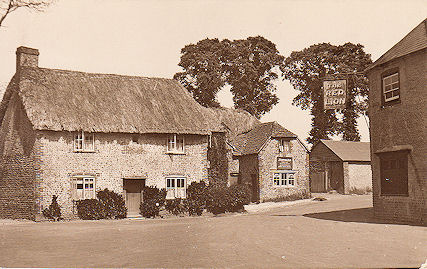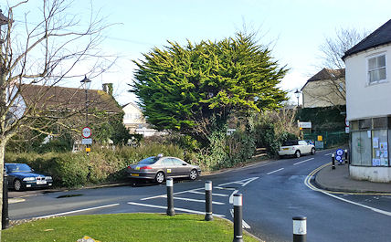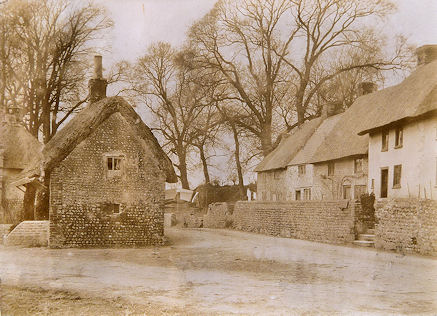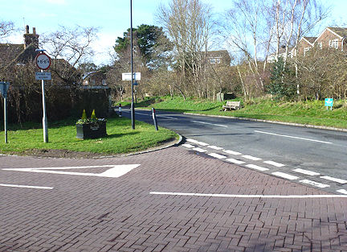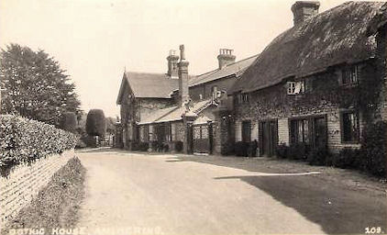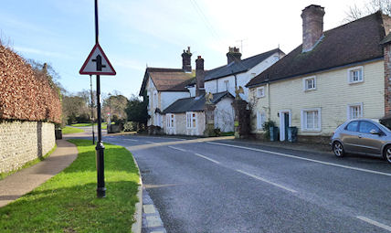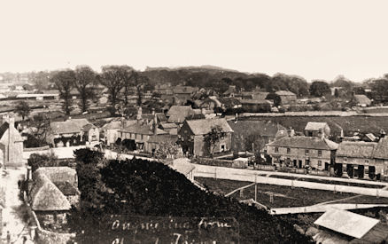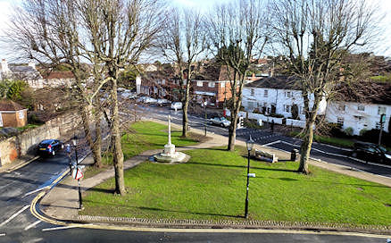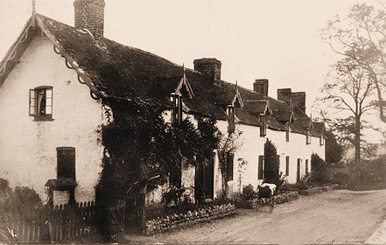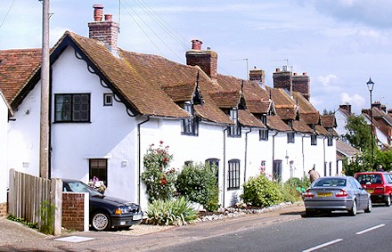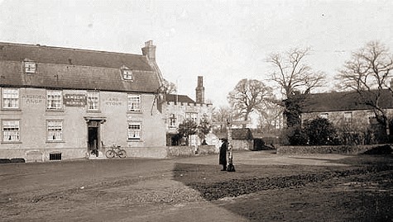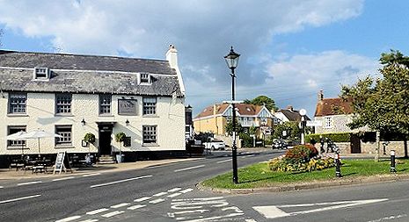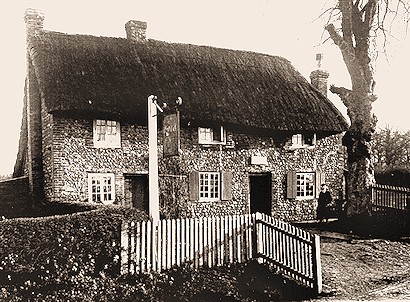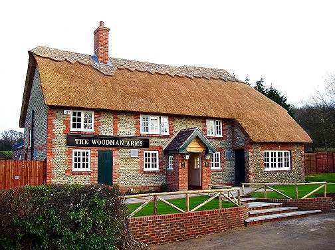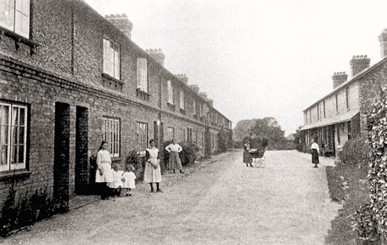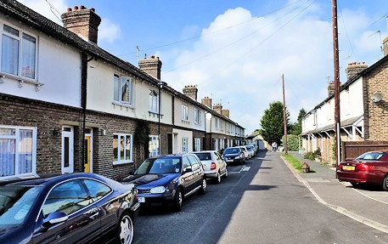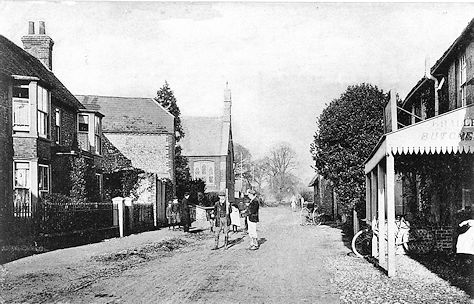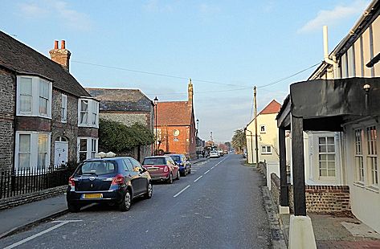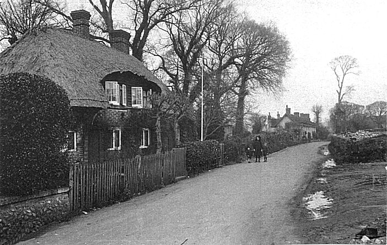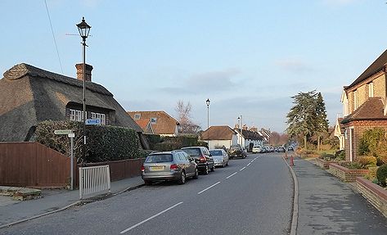| |
|
|
| |
11. Old Baptist Chapel.
Angmering Baptist Chapel was erected on the hill in Station Road in 1846
and first registered as a place of worship on 7 January 1847. As the 20th
Century progressed, the facilities of the
Chapel became inadequate. The
derelict flint barn in Station Road, approx. 300 yards to the south of the
Chapel,
was secured as the new Church and the old Chapel converted into two
dwellings with vehicle access. |
| |
|
|
| |
12. New Baptist Church. The
derelict barn in Station Road was converted to the new Baptist Church in 1970
and
an extension to the Station Road side of the Church was opened in 1994.
The barn was built in 1846 which was about the same time as
the Jerusalem
windmill, which was sited close by, was relocated to Rustington. In the old
photo, there was a shop at the front
which was said to sell garden produce
at one time. |
| |
|
|
| |
13. Church Road. Note how St
Margaret's Cottage, originally thatched, has been extended.
The cottage is
much older than the ones to which it is attached and may be some 400 or more
years old.
In the modern photo, Shafiques Indian take-away can be seen on
the right. This probably started life as a garage
and went on to become an
electrical store, a chemist's shop, and then two restaurants. |
| |
|
|
| |
14. The Forge. The Forge was
sited in what is now the car park of St Margaret's Church.
From the photo,
taken in the 1890s, the building looks in pretty poor repair and it had been
demolished by 1911.
Note the penny-farthing bicycle propped up against the
wall. The building adjacent to the Forge was itself eventually
demolished
and replaced by new shops in the 1950s. |
| |
|
|
| |
15. The Bunnes. The Bunnes
were flint cottages, probably built in the 17thC and demolished c1937 after
falling into.
a state of decay. In the old photo, on the right can be seen
the sign of The Red Lion PH which closed c1932. The part
that can be seen
in the modern photo are the offices of Angmering Parish Council. The Bunnes
site remained vacant
until the early 1950s when the property, Phares
Courtledge, was built, itself now scheduled for demolition. |
| |
|
|
| |
16. Water Lane and Weavers Hill
Junction. What a change! The cottages on the right-hand side were
demolished in 1936. The small thatched cottage on the corner of Weavers Hill,
adjacent to Weavers Cottage,
burned down in the early 1930s. Set further
back in the modern photo are houses built in Merryfield Crescent. |
| |
|
|
| |
17.High Street. The old photo
was taken in 1934. Since that time there have been a number of changes.
Brocketts, the once thatched building on the right, contains a medieval window
on its east face.
Gothic House further on, built in the later part of the
19thC, still has its iron gates in the old photo and the
eagles on the
western gate pillars are still there. Gothic House is one of only two
properties in Angmering where
the use of galleting (i.e. flint chips) has
been employed in the mortar between the main wall (sandstone?) blocks .
|
| |
|
|
| |
18. The Green in The Square.
It's impossible to replicate the view taken c1905 from the Church Tower as
shops have been built in the line of sight. However, the modern view taken from
the roof of "Tea in the Square" is fairly close.
Gone is the set back
Elizabethan Farmhouse (The Rosary) where the Co-op is today. Gone is the tall
grocery stores (Dench/Marsh).
Gone are The Bunnes. However, The Green is
more defined with the war memorial at its centre - and look how the lime
trees have grown in the last 110 years, dwarfing the properties around
them. |
| |
|
|
| |
19. Longback Cottages in Arundel
Road. There has not been a great deal of change since the old
photo
was taken 100 years' ago although there have been some extensions on
each end of the terrace. Note the well
in the side garden. Longback
Cottages, now Grade 11 Listed Buildings, were built as almshouses for the
poor
in the 1720's with rents at 6d a week for one room and 1/- a week for
a whole house. The cottages were sold
into private ownership in 1870.
|
| |
|
|
| |
20. The Lamb and The Square.
The exteriors of The Lamb (on the left) and Eachways (on the right) have not
altered
much in the last 100 years. The grass triangle is now smaller (but
prettier), the signpost at the foot of the High Street
has moved slightly,
and street lighting has been introduced. However, John Terry's castellated
house has long since been
demolished. Later, a bungalow called 'Red
Admirals' was built along side the house in the late-1930s. This in turn
was
demolished c2005 and an apartment block, also called 'Red Admirals',
built on the site. |
| |
|
|
| |
21. The Woodman Arms at
Hammerpot. The origins of this hostelry probably date back to the
17thC.
Some time during the 20thC, the building was extended on the
southern aspect and an 'outshut' extended to the
west side. Tragedy struck
the public house on the evening of 26 February 2004 when The Woodman burnt
down
after a fire started in the thatch of the Grade II Listed Building and
only the main chimney breast and a part of the
south extension were able to
be salvaged. The then owners, Gales Brewery, re-built it as an almost exact
replica
of the earlier building and re-opened on 4 February 2005. The
modern photo was taken on the day of re-opening. |
| |
|
|
| |
22. The Cottrells (off High
Street). The Cottrells was built by Angmering socialist local
politician and historian,
Edwin Harris, between the years 1911 and 1914.
His own builder's yard was located just a few yards' away.
He built these
terraced cottages "for the working man". Note the changes since then - cars!
Apart from these,
all the houses have been rendered and painted at first
floor level, windows and doors replaced, pavements introduced,
and the road
surfaced in tarmac.. |
| |
|
|
| |
23. Arundel Road. From this
angle and view, there does not seem to be much change from the c1910 photo.
However, the grass
verge has gone, pavements introduced, and the road
tarmacced. Bradleys, the butchers (on the right), is now
a private
residence and the building beyond - once the slaughter house and then a forge,
is now the garage
for a modern house built in the Noughties. |
| |
|
|
| |
24. Arundel Road. Pear Tree
Cottage (left) lost one of its chimney stacks over the last century. On
the east
side of the road there were no buildings to the north 80+
years' ago. Today, St Margaret's Court retirement housing
can be seen on
the right but hidden on that side is all the housing built during and after the
1930s right up to
St Margaret's School. Street lighting was not introduced
in Angmering until the early 1960s. |
| |
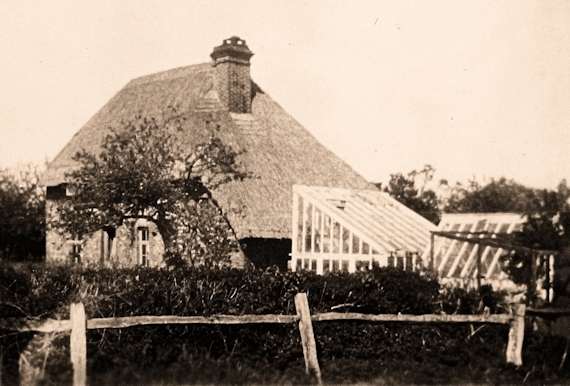 |
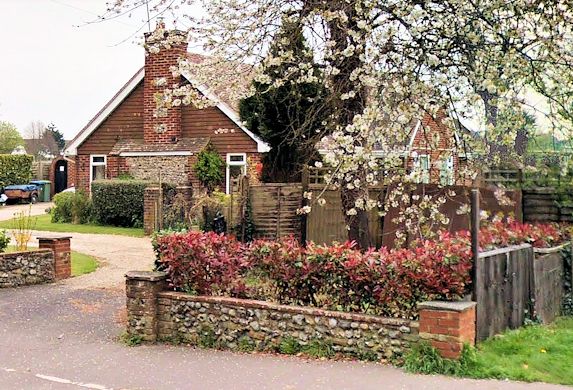 |
| |
25. Olders Cottage. The
Cottage has always been associated with William Older who, through a legacy in
his Will,
led to the foundation of the village school in 1682 - now
Angmering Library. During the 1960s the cottage,
situated in Station Road,
was demolished and replaced by a modern bungalow named Olders Lodge.
|
| |
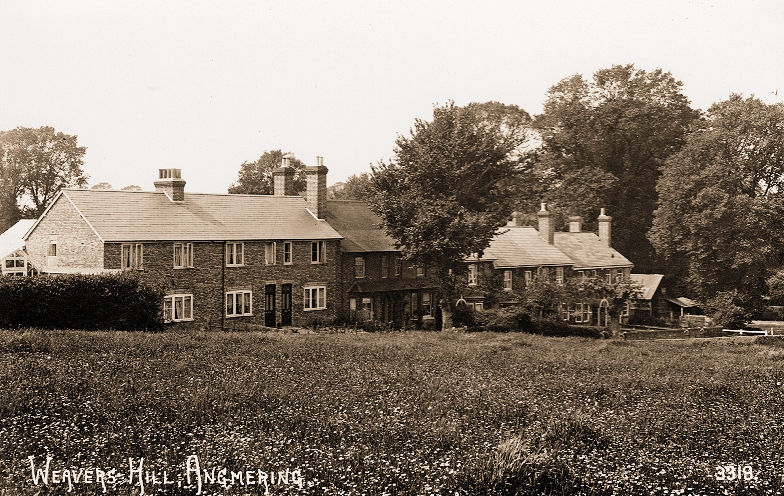 |
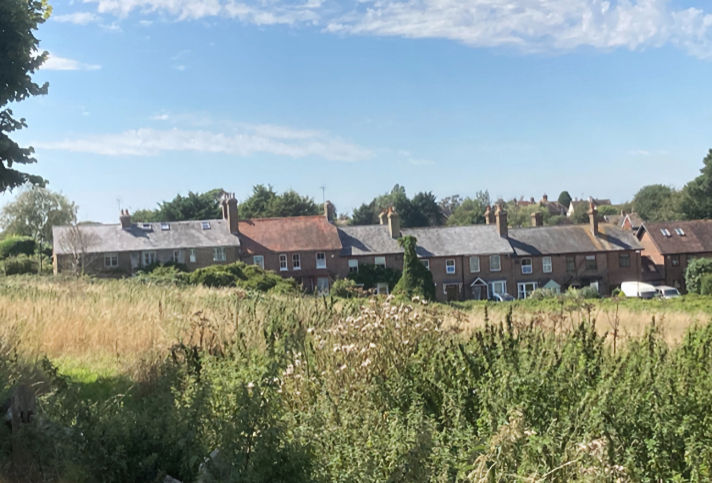 |
| |
26. Weavers Hill. The first row
of cottages toward the bottom of Weavers Hill were built in the 1890s
by
George Boore. Others were added later in the early part of the 20thC. This
bottom part of Weavers Hill
is currently (2023) being considered for
inclusion into Angmering's Conservation Area.(2023 photo:
courtesy David Marsh) |
| |
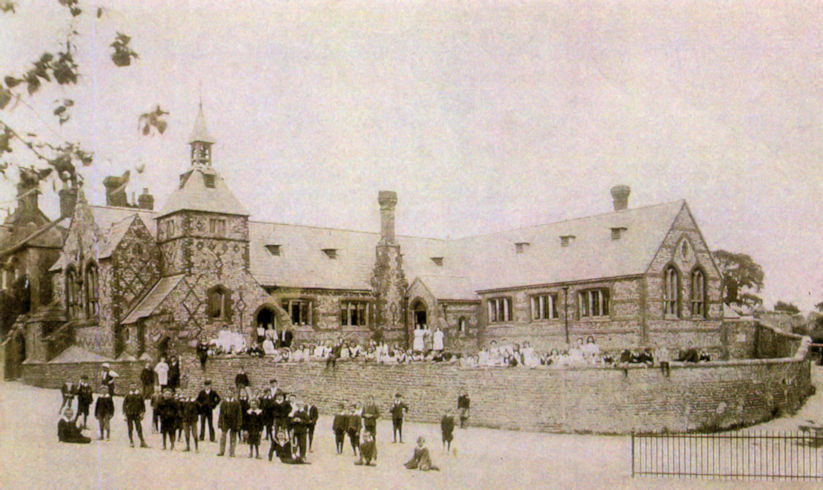 |
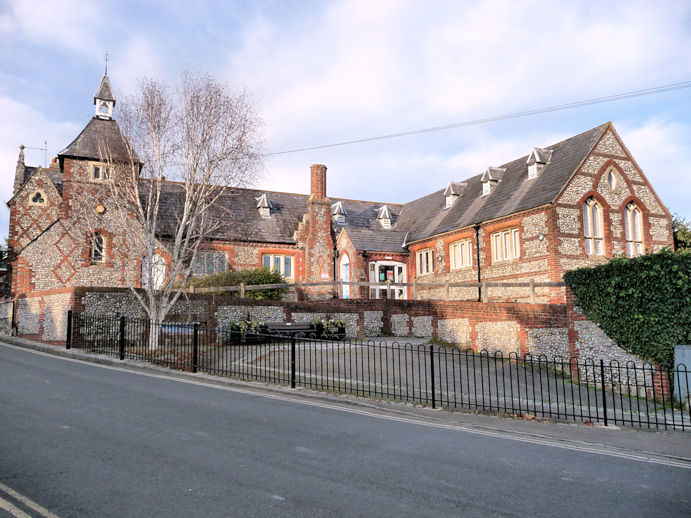 |
| |
27. Older's Charity School / The
Library. The original school was built in 1844, extended and enhanced
in
1853, and a new eastern wing added in 1884. When the school closed in 1965/6,
the school
accommodated some 160 pupils.The younger pupils moved to St.
Margaret's CE Primary in Arundel Road.
The building reopened as a WSCC
Library some 8 years later. |
| |
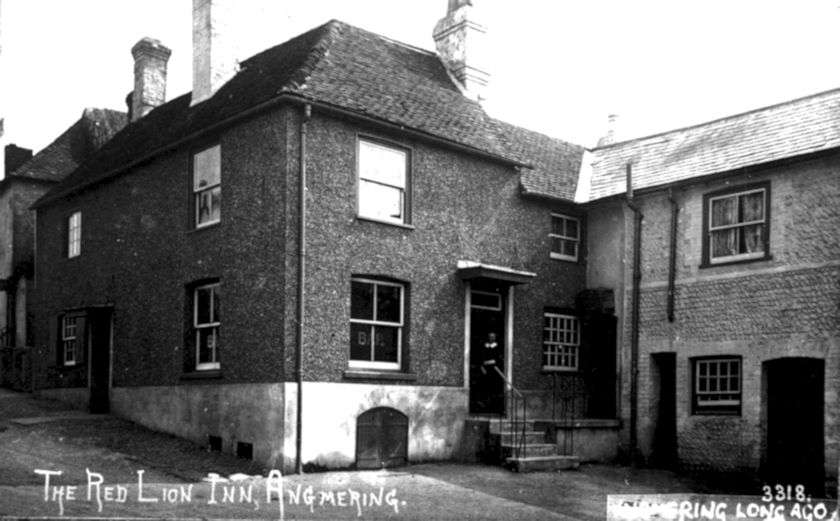 |
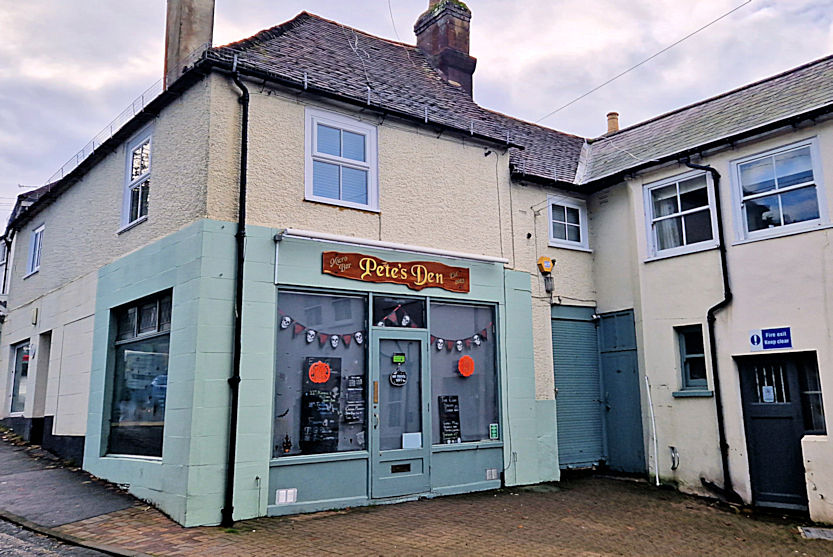 |
| |
28. The Red Lion / Pete's Den.
The Red Lion is thought to date back to C1740 when it
was originally called
"The Lamb". It finally closed in 1932. Since then, it has been a butchers,
antique shop, newsagents, florist, and now Pete's Den - a micro bar - named
in memory of Pete Dennett.
It can be seen how the steps were taken away and
flooor lowered by reducing the height of the cellar. |
